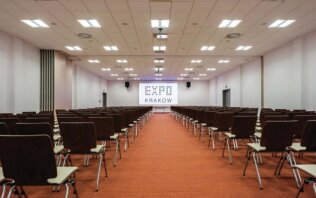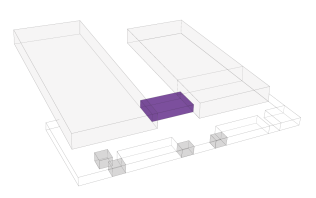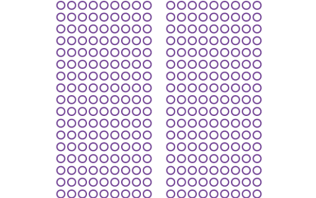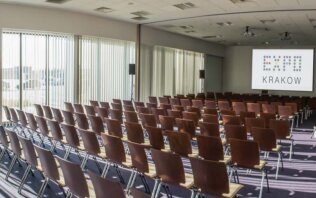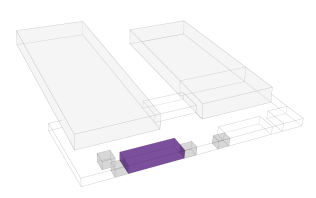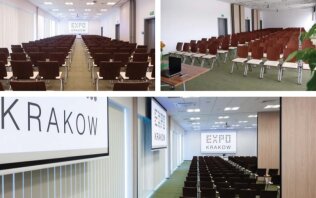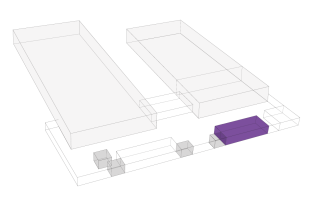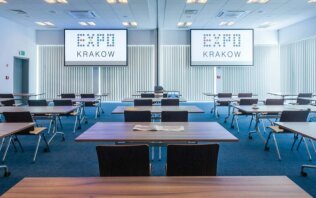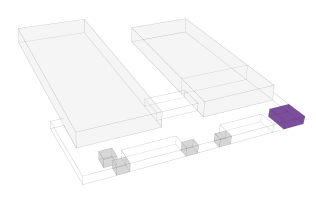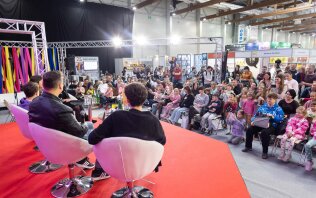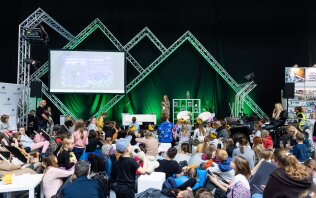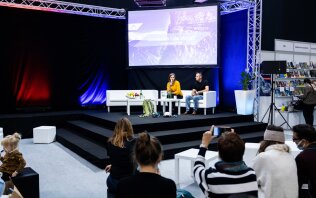-
Seminar rooms and author zones offer 85.13KB, pdfDownload
How to book seminar room?
STEP ONE: ROOM RESERVATION
The seminar room/Meeting Room/Author's Zone is booked through the EXHIBITOR PANEL.
Seminar rooms, meeting rooms and Author Zones are booked in blocks of 50 minutes. For meetings that are likely to generate more people than the limits of each room, individual security must be arranged when booking the room and contact Wiktoria Penszkal penszkal@targi.krakow.pl.
To reserve the Author's Zone, please contact Wiktoria Penszkal.
STEP TWO: ADDING MEETINGS TO THE ACCOMPANYING PROGRAM
All meetings (in seminar rooms/meeting rooms/Author's Zones/booths) should be added to the ACCOMPANYING PROGRAM.
Regulations for seminar room rental and meeting organization are available HERE.
The International Book Fair in Krakow® will feature the following seminar rooms:
VIENNA A+B seminar room
- surface area 288 m2 (length 24 m; width 12 m; height 3.8 m)
- air-conditioning
- no daylight
- Possibility to divide into 2 partitions
- Vienna A with streaming - 120 persons.
Equipment: chairs in theater arrangement, 3 microphones, screen, projector, laptop, sound system, Internet, 2 chairs for speakers, round table, 1 camera - Vienna B - 140 persons.
Equipment: chairs in theater arrangement, 2 microphones, screen, projector, laptop, sound system, Internet, 2 conference tables (160x80 cm), 4 chairs for speakers
- Vienna A with streaming - 120 persons.
Lviv A+B+C seminar room
- surface area 240 m2 (length 26.5 m, width 9 m, height 3.8 m)
- air-conditioning
- access of daylight
- possibility of blackout
- possibility to divide into 3 partitions:
- Lviv A - 60 persons.
- Lviv B - 60 persons.
- Lvov C - 60 persons.
- Equipment: chairs in theater arrangement, 2 microphones, screen, projector, laptop, sound system, Internet, 2 conference tables (160x80 cm), 4 chairs for speakers
Budapest A+B+C seminar room
- surface area: 210 m2 (length 24 m; width 9 m; height 3.8 m)
- air-conditioning
- access of daylight
- possibility of blackout
- possibility of partitioning:
- Budapest A - 40 persons.
- Budapest B - 40 persons.
- Budapest C - 80 persons.
- Equipment: chairs in theater arrangement, 2 microphones, screen, projector, laptop, sound system, Internet, 2 conference tables (160x80 cm), 4 chairs for speakers
Prague A+B seminar room
- surface area 144 m2 (length 12 m; width 12 m; height 3.8 m)
- air-conditioning
- access of daylight
- possibility of blackout
- possibility of partitioning:
- Prague A - 70 persons.
- Prague B - 70 persons.
- Equipment: poufs in theater arrangement, 2 microphones, screen, projector, laptop, sound system, Internet, 2 conference tables (160x80 cm), 4 chairs for speakers
Meeting Room S02
- surface area 34 m2 (length 5,8 m, width 5,8 m, height 3.8 m)
- air-conditioning
- no daylight
- auditorium in theater arrangement accommodates 25 persons.
- auditorium in school layout accommodates 10 persons.
- Equipment: screen, projector, 2 chairs for speakers
Meeting Room S04/S06/S07
- surface area 24 m2 (length 5,8 m; width 4,3 m; height 3.8 m)
- air-conditioning
- access to daylight
- possibility of blackout
- auditorium in theater arrangement accommodates 25 persons.
- auditorium in school layout accommodates 10 persons.
- equipment: screen, projector, 2 chairs for speakers
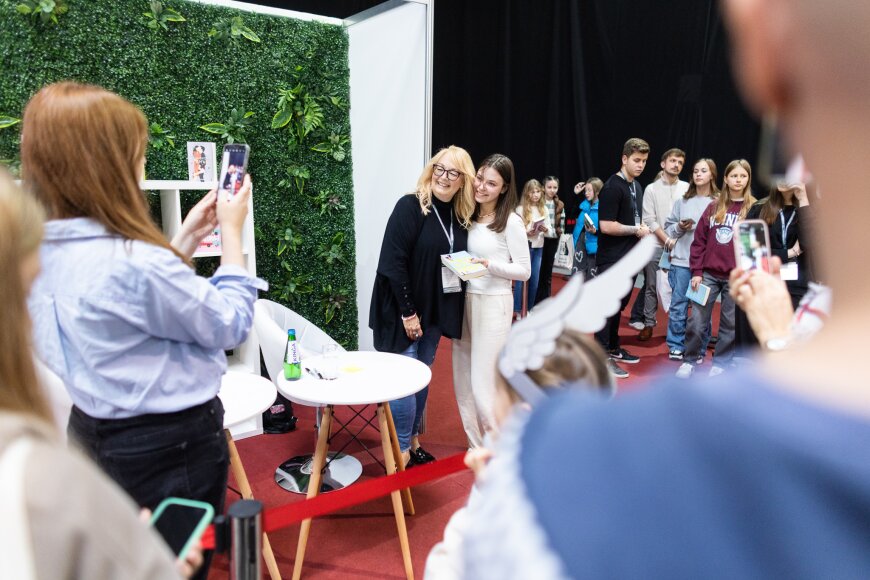
Author Zone in Vistula and Danube Halls
Each author zone is equipped with: small table and 2 chairs (for each signing author), lighting by the author. Each zone is assigned an individual security guard.
Author Zone 1 in Vistula Hall
Author Zone 2 in Vistula Hall
Author Zone 3 in Danube Hall
Author Zone 4 in Danube Hal
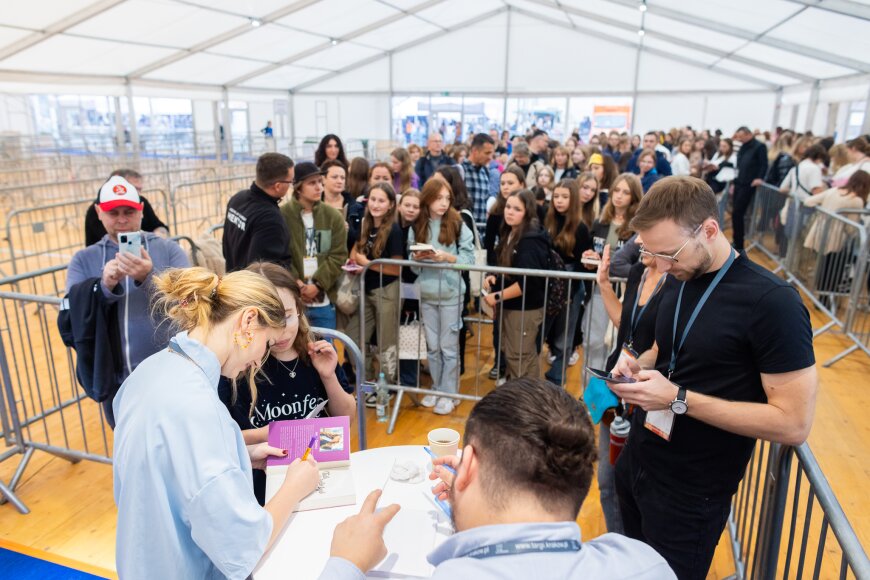
Author zones in Tent Hall Carpathians
Each zone is equipped with: round high table, 2 hockers, round low table, 2 chairs, heaters, lighting, at the beginning of the queue to the zone there is a counter with a frieze designed for the author's name.
There are 20 author zones in Tent Hall Carpathians.
Each zone is assigned an individual security guard.

